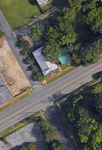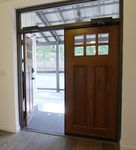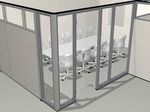BUILDING FOR SALE OR LEASE - Harbert Realty Services
←
→
Page content transcription
If your browser does not render page correctly, please read the page content below
3 8 0 0 3 R D AV EN UE SOUT H , BI R M I N GH A M , A L 3 5 2 2 2
BUILDING FOR SALE OR LEASE
NEWLY RENOVATED TWO-STORY BUILDING LOCATED IN AVONDALE DISTRICT
• ±4,300 SF (1st Floor - Suite A: ±2,100 SF – 2nd Floor - Suite B: ±2,200 SF)
• Lease Rate: $18/SF Modified Gross
• Sale Price: Call For Pricing
• Great opportunity for owner occupant
BUILDING IMPROVEMENTS
• 2 restrooms on each floor
• New carpet, hardwood and LVT on upper level and restored polished concrete floor in
the lower level
• New gathering deck area on the front of the building
• New HVAC systems and ductwork, upper and lower levels
• New Hardi board siding and new exterior windows and doors
• New gutters and downspouts
• New landscaping
• 2 new separately metered electrical panels and new electrical throughout building
PROPERTY HIGHLIGHTS
• Open floor plan
• Located in opportunity zone
• Excellent space for professional office user or a creative/tech firm
y 78
• Easy access to I-65, I-20/59 & Red Mountain Expressway Hw
• Great signage opportunity; High Visibility on 3rd Ave S e S/
d Av
• Main thoroughfare for commuters traveling to work 3r
• Walking distance to fun entertainment options Avondale Brewery,
Melt, Parkside Cafe, 41st Street Pub, Saw’s Bbq, Post Office Pies, Rodney Scott’s BBQ
• On-site parking + street parking
The information contained herein has been obtained from
sources deemed reliable, however, HRS makes no guaran- Casey Howard 2 North Twentieth Street HarbertRealty.com
tees, warranties or representation as to its completeness or
choward@harbertrealty.com Suite 1700 205.323.2020
accuracy thereof. The presentation of this property is submit-
ted subject to errors, omissions, change of price or condi- 205.202.0814 Birmingham, AL 35203
tions, prior to sale or lease or withdrawal without notice.3 8 0 0 3 R D AV EN UE SOUT H , BI R M I N GH A M , A L 3 5 2 2 2
Suite B Suite A
Suite B Suite B Restroom Suite A
The information contained herein has been obtained from
sources deemed reliable, however, HRS makes no guaran- Casey Howard 2 North Twentieth Street HarbertRealty.com
tees, warranties or representation as to its completeness or
choward@harbertrealty.com Suite 1700 205.323.2020
accuracy thereof. The presentation of this property is submit-
ted subject to errors, omissions, change of price or condi- 205.202.0814 Birmingham, AL 35203
tions, prior to sale or lease or withdrawal without notice.3 8 0 0 3 R D AV EN UE SOUT H , BI R M I N GH A M , A L 3 5 2 2 2
FIRST FLOOR CEILING HEIGHT 10'-8"
33' -7-1/2"
21' -6-3/4"
11'
C-36 C-63
48 48
Mechanical Storage
A-19 C-43
C-37
48 34.63 48 101 102
C-21
40.3
B-20 B-6
19' -6-1/4"
48 48
A-42
44
1st Floor
A-73
24
30' -2-1/4"
Suite A - ±2,100 SF
Proposed Floor plan
A-44
B-46
16.35
24
40' -8-1/2"
A-43 C-46
(Subject to Change)
48 48 B-56
B-24 24
48
Open Office
205
A-5
34.63 2nd Floor
Suite B - ±2,200 SF
A3.1 2 C-42
48
C-45
48
A-36
16.35
Proposed Floor plan Open Office
(Subject to Change)
B-35
48
100
A-9
34.63
Break Area
C-61 C-62 A-24
48 48 16.35 207
Stair
Mechanical 103
Men's Restroom
203
Entry
Stair 200
201
Office 3
Women's Storage
202
Restroom
107
204
1
A2.4
1
A2.4
Unisex Restroom
& Janitor's Closet
104
Porch Storage
ADA Unisex
Restroom
4
106 105
1
3rd Ave S / Hwy 78 A3.1
3rd Ave S / Hwy 78
Scale: 1/4" = 1'
Scale: 1/4" = 1'
The information contained herein has been obtained from
5
0
ABBREVIATION LEGEND
1035 Lever
1070 Lever
sources deemed reliable, however, HRS makesENCLOSE
CEILING HEIGHT
no guaran-
PROJECT NOTES
: 108" [2,743 mm]
Casey Howard ABBREVIATION LEGEND
2 North Twentieth Street HarbertRealty.com
tees, warranties or representation as to its completeness or 205.323.2020
Enclose ® CEILING TYPE : 9/16" T-BAR AND 1/4" TEGULAR TILE CLIP
choward@harbertrealty.com Suite 1700
1035 1035 Lever
SI ANSI CEILING TYPE : UNDECIDED Ceiling Type, Please Verify
1070 1070 Lever
RMNT Floor Mounted STANDING DETAIL : CEILING HIGH
167 Enclose ®
REPSH Factory Prep/Ship Lockset LATERAL BRACING : LATERAL BRACING NOT SPECIFIED
accuracy thereof. The presentation of this property is submit-
ANSI ANSI
B FSB FLOOR DETAIL : CARPET
FLRMNT Floor Mounted
Z Glass REVEALS : PITCH (TEXTURED), GRADE A - TR-0TF
205.202.0814 Birmingham, AL 35203
FPREPSH Factory Prep/Ship Lockset
Left Hand GLAZING BEADS : PITCH (TEXTURED), GRADE A - TR-0TF
FSB FSB
T
R
Mortise
Right Hand
Right Hand Reverse
ted subject to errors, omissions, change of price orHEIGHT
CEILING condi-
TOLERANCES
PRODUCT WILL BE PRODUCED TO FIT CEILING HEIGHT NOTED ABOVE.
GLZ
LH
MRT
Glass
Left Hand
Mortise
L
_C
Single
Passage (SML-C) tions, prior to sale or lease or withdrawal without notice.
NOTE: WALL HEIGHTS AVAILABLE IN 1/8" (3.175MM) INCREMENTS, REFER TO VERTICAL ADJUSTMENT RANGES IN TABLE BELOW.
ALL VERTICAL PRODUCT DIMENSIONS REFERENCING FINISH FLOOR ARE CAPABLE OF A VARIATION OF:
RANGE DOWNWARD RANGE UPWARD
RH
RHR
SGL
Right Hand
Right Hand Reverse
Single
ENCLOSE PANELS: -0.75"(-19 MM) 1.75"(44 MM) SM_C Passage (SML-C)
ENCLOSE DOORS: REFERENCE DOOR SCHEDULE
LINEAL FOOTAGE LEGEND
(Enclose)
Enclose 102' -1-1/16"
ENCLOSE PARTITION LEGEND3 8 0 0 3 R D AV EN UE SOUT H , BI R M I N GH A M , A L 3 5 2 2 2
S
Ave
1st
41
st
8
y7
St
w
/H
re
SITE S
e
e
Av
t
3 rd
39
th
PARKSIDE
Str
CAFE
ee
38
t
th
Str
ve
S Avondale Park
ee
hA
t
5t
The information contained herein has been obtained from
sources deemed reliable, however, HRS makes no guaran- Casey Howard 2 North Twentieth Street HarbertRealty.com
tees, warranties or representation as to its completeness or
choward@harbertrealty.com Suite 1700 205.323.2020
accuracy thereof. The presentation of this property is submit-
ted subject to errors, omissions, change of price or condi- 205.202.0814 Birmingham, AL 35203
tions, prior to sale or lease or withdrawal without notice.You can also read



























































