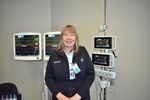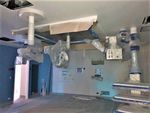Building a Modern Health Facility for Tasmanians - RHH ...
←
→
Page content transcription
If your browser does not render page correctly, please read the page content below
June 2019
Building a Modern Health
In this issue…
Facility for Tasmanians
In the June edition you’ll
Welcome to the new RHH Redevelopment find the following stories:
project!
• Patient Services in
The RHH Redevelopment is delivering a state-of-the-
K-Block by Christmas
art health facility for generations of Tasmanians to
come. • Give Me 5 For Kids
RHH Redevelopment News provides information and
• Best Clinical Equipment
updates on the project.
for Patients
You can also find information about the project by
visiting the website: • Flora and Families
www.rhhredevelopment.tas.gov.au • Training Thousands of
Or email the project at: Staff
redevelopment.rhh@ths.tas.gov.au • Smarter, Safer, Calmer
Operating Theatres
• Ready for Patients in
Three StepsPatient Services in K-Block by Christmas
Patients will receive admissions and departures Clinical services will be delivered from the ground
services in the Royal Hobart Hospital’s K-Block by floor transit lounge where there will be 12 recliners,
Christmas this year. four beds, a consulting room and treatment room.
Patients and visitors will benefit from the collocated The transit lounge is the final stage of clinical care
and coordinated, one-stop patient services on where patients are prepared for discharge from
K-Block's ground floor. inpatient stays or day procedures.
Entering the building, patients and visitors will The larger transit lounge will have capacity to reduce
experience an open, light-filled expanse. pressure on the emergency department by providing
a safe clinical area for patients no longer in need of
They will find a large cafe and retail area that looks
acute emergency services.
out over Campbell Street. From the pedestrian
street they will see the landscaped outdoor garden The patient-centred ground floor will also include a
and up to a three-storey high atrium. parenting room, public toilets including toilets with
disability design and a changing place for people with
Patients and visitors will be welcomed by Royal
disabilities whose care needs require more than the
Hobart Hospital staff and volunteers at the new
standard disability amenity.
reception area. The admissions, waiting area, cashier
and lifts to inpatient wards are all closely located Watch a 3-D virtual tour of K-Block’s ground floor
near reception. with the link below:
https://roundme.com/tour/52660/view/133022/
K-Block will have a purpose-built, expanded transit
lounge that will be supported by clinical staff. The move of major inpatient services is planned for
February 2020.Give Me 5 For Kids
Children and young people will have They provide funds for equipment A soothing installation will light
a better hospital experience with and services over and above what’s the public lobby with back-lit
funding from this year’s Give Me 5 provided for within budgets. Perspex fins in the colours of the
For Kids (GM5FK) supporting the nuyina/Aurora Australis (southern
This year the charity will help fund a
RHH Redevelopment. lights).
bespoke design for the entrance to
The project’s architects have the new Children’s and The foyer design will complement
created a design that is friendly, fun Adolescents’ wards on custom designed bedheads
and calming with an Antarctic- K-Block’s level 6. featuring Antarctic images and the
theme. themed outdoor terraces.
A map of the voyage between
This will help children enjoy their Hobart and Antarctica will be RHH Redevelopment Deputy
stay at a time which can be a etched into the foyer’s walls (see Project Director, Cheryl Carr
stressful, frightening and lonely image above). (below, far right) spoke with
experience. Triple M’s Breakfast show hosts,
This will immediately set the ward
Al Plath and Dave Noonan at the
GM5FK’s annual fundraiser has been apart as a destination and provide a
2019 GM5FK launch.
supporting the children’s wards at parallel for the patient journey as an
the RHH for 17 years. adventure. “The environment we provide our
children is really important, it
promotes healing.
“The hospital is such a technical
environment for children and their
families,” Cheryl said.
“To have a beautiful environment
that helps distract them during the
patient journey is so important to
their care.”
Donate to GM5FK on their
website –
www.giveme5forkids.com.au
Take a virtual tour of the Level 6
foyer:
Adolescents’ unit, level 6 West
https://roundme.com/tour/218556/
view/608536/
Children’s unit level 6 East
https://roundme.com/tour/40327
2/view/1402834/Best Clinical Equipment for Patients
An expo held on Friday,
31 May 2019, was an opportunity
for clinical staff to experience the
features and benefits of the
patient monitors first-hand.
This equipment monitors vital
signs like temperature,
respiration and blood pressure of
patients.
They are used mainly in acute
areas of the hospital including the
operating theatres, emergency
department and intensive care
unit.
The panel contract was
established to supply the
hospital’s new theatres precinct
Clinical staff can now select the patient monitors and anaesthetic with equipment however other
machines that best meet patient needs with a panel contract areas such as the emergency
established by the RHH Redevelopment worth more than department, will also be able to
$3 million. efficiently source the equipment
they need.
GE and Philips have been selected as the hospital’s two preferred
suppliers for the next three years making procurement of this Operating theatre clinicians have
equipment much more efficient for staff. identified their preferred
anaesthetic machines to replace
Over 200 units will be purchased using a panel contract to support ageing equipment using the
the move into K-Block alone. contract panel.
Anaesthetic machines monitor
patients’ vital signs and the
delivery of gases when patients
are anaesthetised during surgery.
There are seven new operating
and procedure rooms in K-Block.
Assistant Director of Nursing (Acute Operations
Surgical), Debbie Virth looking at GE equipment
above.
Neonatal Intensive Care Unit registered nurse,
Heather Ladd, and Senior Project Officer RHH
Redevelopment, Alison Evans, looking at the
Philips equipment to the left.Flora and Families
Tasmanian flora and landscapes are central to the The use of the design will vary depending on the
timeless, calming design that will feature in the available wall space in other rooms.
neonatal and paediatric intensive care unit (NPICU)
Hospitals around the world recognise the critical
unit on level 8 of K-Block.
role art and design plays in alleviating stress during
The iconic Fagus, Tasmania’s winter-deciduous tree, hospital stays.
the Waratah and Eucalypts are some of the flora
The beautiful design will further enhance the
depicted in mural-prints designed for patient rooms.
contemporary unit.
Majestic scenes of Cradle Mountain, kunanyi/Mount
Patients and staff will enjoy substantially more space
Wellington and the Wellington Ranges, Cape Hauy
in the K-Block ward.
in the Tasman Peninsula and the Gordon River, form
the background to the murals. NPICU is currently provided in a confined space
where patient areas are shared. New mothers with
The murals draw on the colour palette (shown
babies in neonates need screens so they can
below) for the unit.
breastfeed privately.
The design will feature in various capacities in
In K-Block, they will have privacy for their family in
patient rooms. The example provided (bottom right-
their own rooms.
hand side) shows the design across the back wall in a
neonate room.Training Thousands of Staff
Phil Everist, Senior Consultant
Learning and Development, is part
of the RHH Redevelopment project
team supporting the education and
training requirements for the move
into K-Block.
The move of major inpatient services is planned for Training activities underway:
February 2020. • developing common building-based education
This will provide the time needed to support staff so materials with advice from the RHH
they are ready to deliver patient services in K-Block. Redevelopment’s builder
The massive task of preparing literally thousands of • working with vendors on the best way to
RHH staff and volunteers for the move has started. deliver training on specialist equipment and
The training needs of staff vary depending on • building online training resources with wards
whether they will be located in K-Block, delivering and services.
patient services into K-Block or work elsewhere in
the Tasmanian Health Service.
Specialist
Training will take a layered approach and include: Equipment
Training
• opportunities to explore K-Block
• online training courses with completion
tracking and reporting Unit / Role-based
Site Orientation
• ward or service-level orientation sessions
• super-users who will be trained to provide
coaching and support as required
Generic Building Orientation
• ‘just in time’ information spaces where staff Tours
can quickly access key information on demand
once they have moved
• RHH staff can stay up-to-date with training
Building Familiarisation
developments by joining the Operational Online Modules
Commissioning Communication Hub on the
THEO Learning Management System.
Figure - layered approach to training to meet staff needs.Smarter, Safer, Calmer Operating Theatres
Improvements to the patient experience, surgery Digital screens will be available at eye-level providing
and teaching, are all expected with the $4.2 million a better ergonomic environment and optimising
smart operating theatre technology procured for the visual information for surgeons and anaesthetists
RHH Redevelopment.
The new technology can assist calm patients before
New audio-visual equipment will bring high- their procedure as well.
resolution images into theatres like x-rays, CTs, and
Theatre lights can be dimmed, a calming image (like a
imagery from angiography and the cardiac catheter
screen saver) can be displayed on the monitor and
labs.
music can be played through the audio equipment to
Nursing staff will keep abreast of the procedure and help reduce any anxiety patients may experience
anticipate the needs of the surgeon by using the before having their anaesthetic and drifting off to
digital screen during the operation. sleep.
Photo on left – Registered nurse, Sam Booth (left) and General Surgeon/Head of Surgery, Dr Luke Rayner, at operating theatre staff in-service with Dorothy, a mobile
Digital Operating Theatre. Photo on right – digital operating theatre during installation on level 4 of K-Block.Ready for Patients in Three Steps
Patients will move into K-Block at the Royal Hobart Hospital once the building and staff are ready and able to
deliver services safely and efficiently from the new state-of-the-art health facility.
Building Commissioning
When the RHH Redevelopment’s builder completes what is Test
1.
required in their contract.
• programming and testing building services Document
• documenting all instruction manuals, and training on each
building service and Train
• training key RHH staff on K-Block’s building systems.
Practical Completion
When the RHH Redevelopment’s builder, architects and
Inspect
2.
engineers conclude their inspections of K-Block including:
• verifying that the building has been built and operates ‘as Verify
designed’ and in accordance with contracted requirements
• issuing of a certificate of occupancy and Handover
• accepting handover of the building from the RHH
Redevelopment’s builder.
Operational Commissioning
When the work needed to make staff and the new facility ready
to deliver patient services is completed involving:
• early preparations which have already started and include:
o workforce planning Plan
o reviewing models of care and
confirming equipment and information technology Train
3.
o
requirements.
• two to three months of intensive work after practical Clean
completion including:
o updating procedures Stock
o training the staff who will work in K-Block
o testing clinical scenarios Move
o planning the move
o completing the infection control reviews and cleans
and
o moving equipment, furniture and patients.You can also read



























































